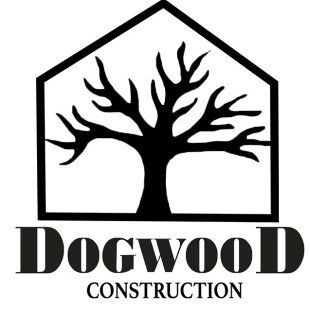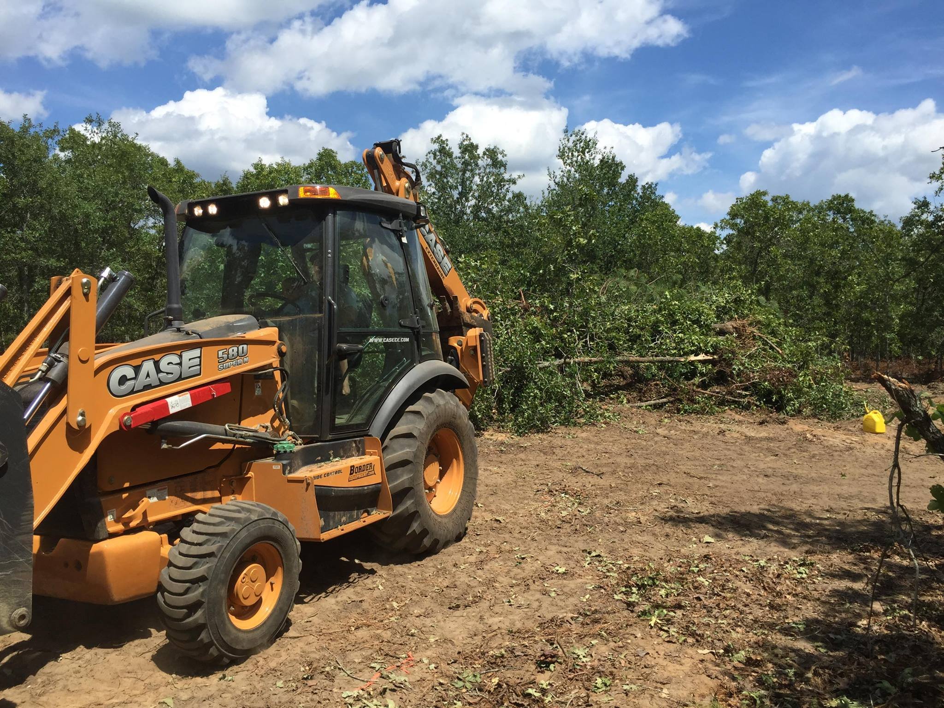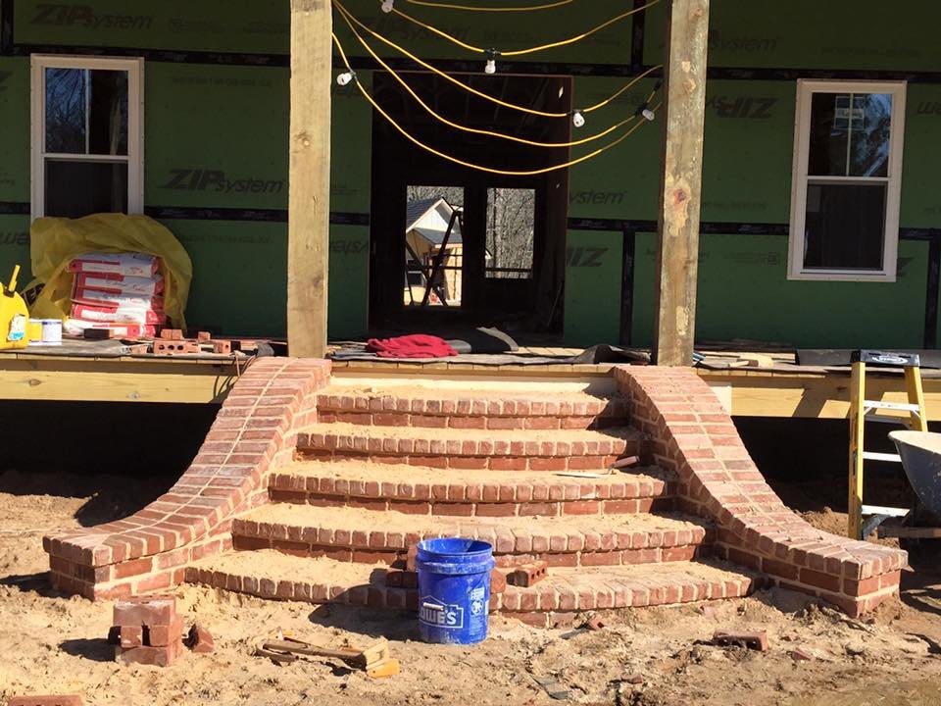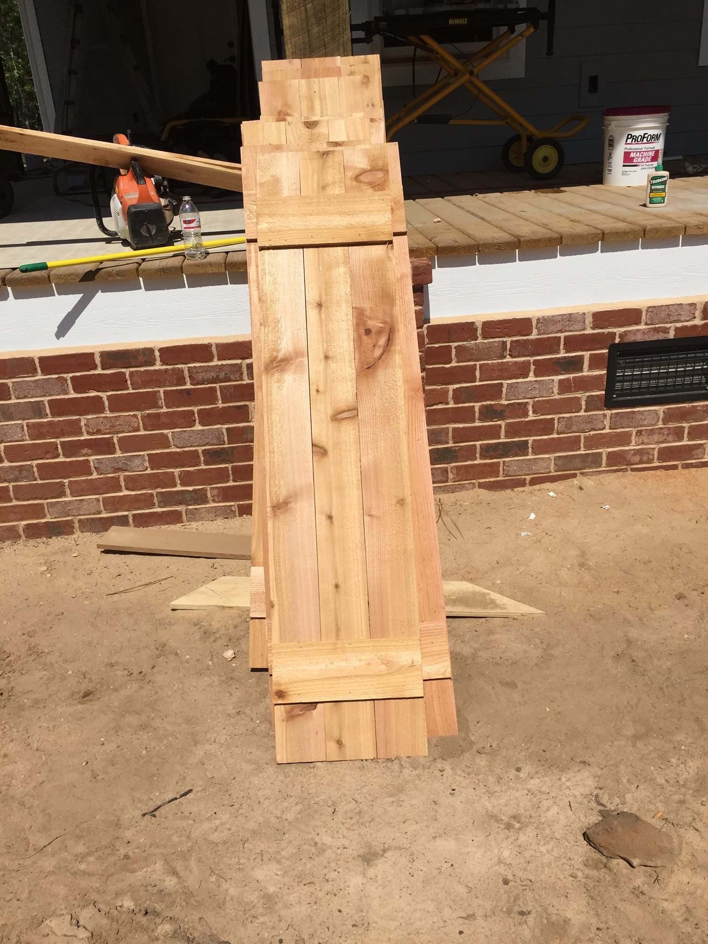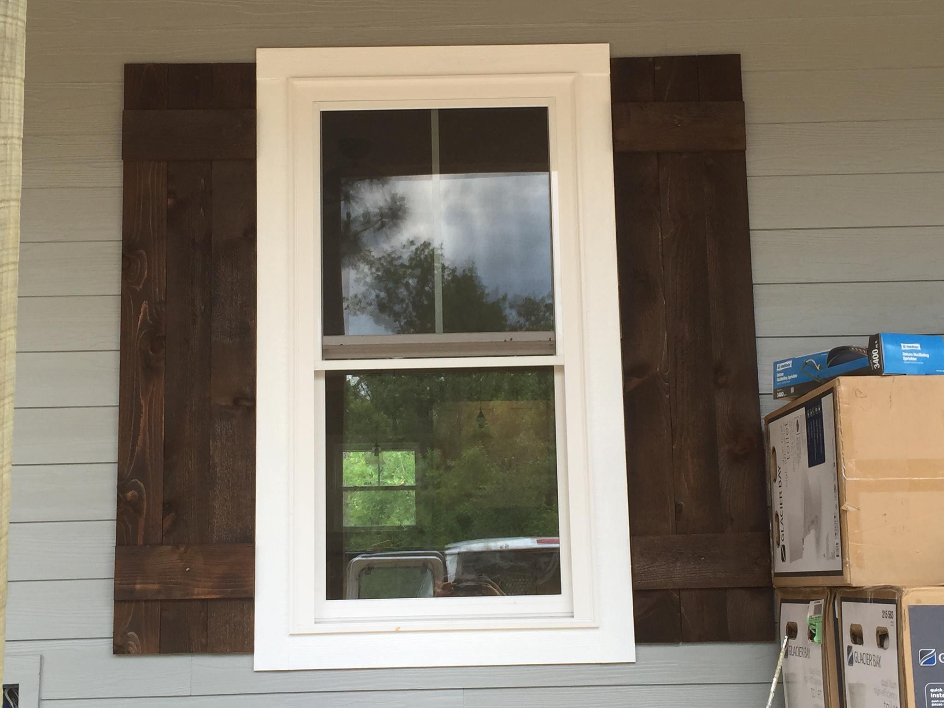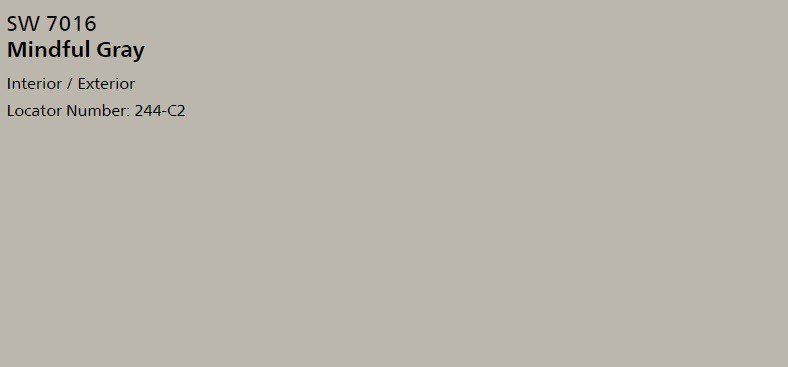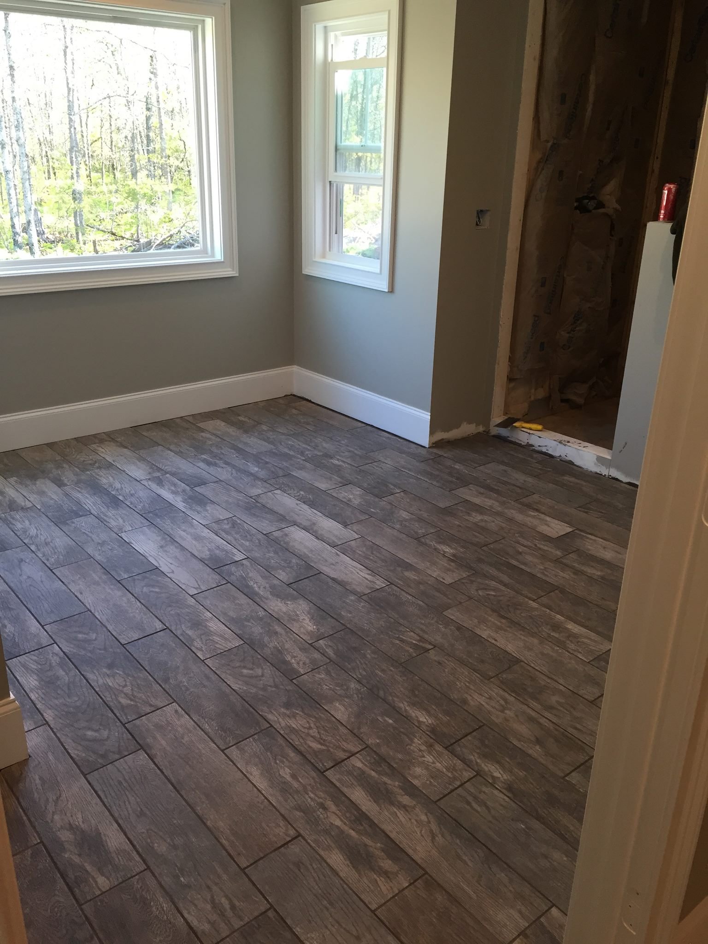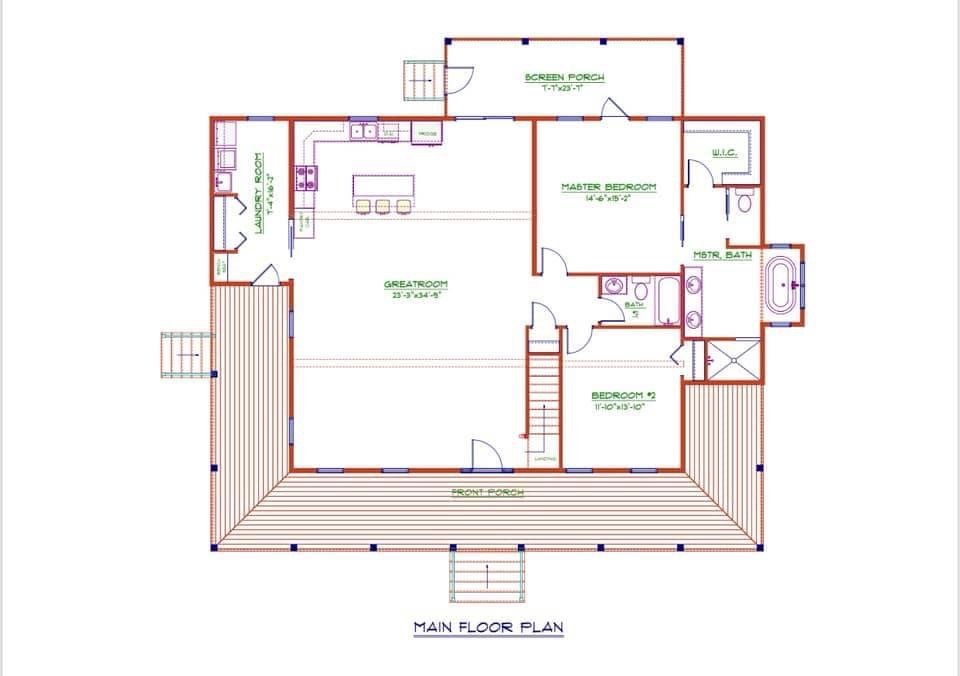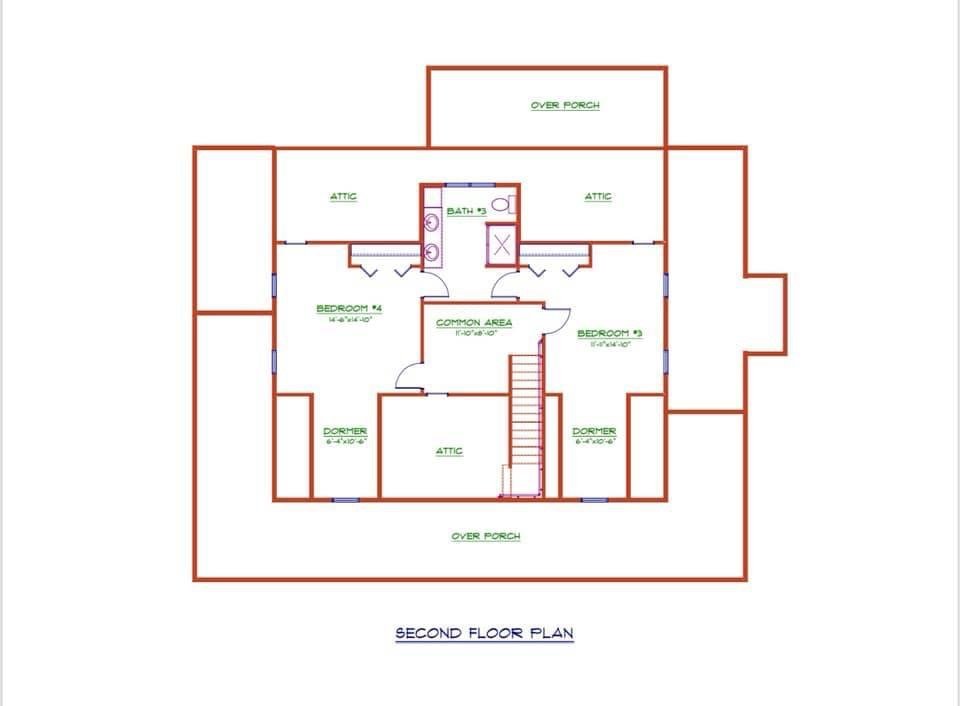Our Personal Building Adventures: Dogwood Farmhouse
Design and construction. Two entirely opposite contexts, sharing the same goal. They are co existent in one another, mutually exclusive. Creators and makers. Contractors construct the architect’s design. Designers create spaces flow and benefit their client or project they are working with. The continual flow of culture, trends and traditions keep design an transitional detail.
Hi, I’m Carole Ann. If you’re new here, my husband David and I own Dogwood Construction. We build custom homes and equestrian facilities in our hometown. Each construction project has phases that demands a different version of each of us. At times, David is the creator. Other times, roles are reversed and I hold that position. Today, I want to ramble a bit, specifically about the design, phases, and construction of a fan favorite, the Dogwood Farmhouse. The Dogwood Farmhouse was/is a special project. Not only because it was our first home we built FOR ourselves, but also because the plan was created completely custom from the ground up.
I sincerely believe that no home plan fits two peoples wants and needs. Therefore after months of looking online, frustrated and discouraged, we decided to write down what we wanted. There, on our kitchen table, we sketched out and erased lines that would one day be the home we shared for many years as a family of 5 (unbeknown to us at the time). I feel like when I referred to, “we sketched out the lines” you may not quite understand. I’m talking pencil, ruler, and computer papered this bad boy out.
“ There, on our kitchen table, we sketched out and erased lines that would one day be the home we shared for many years as a family”
It was perfect, or so it seemed. It is an open concept- built in a time where open concept felt exposed and gaping. This was risky, but I’ve never been one to follow the crowd. Alas, we finalized our perfect plans, gotten approval from the permitting office to build said hand drawn masterpiece; which by this point, had graduated from hand drawn to displayed on special large blueprint paper.
So off we went to build our home in the flawless, simple manner that everyone builds their custom homes in.
For anyone who has ever actually built, well anything, you know that last sentence wasn’t rhetorical or sarcastic. It was ignorant. I’m pretty sure before a floor system was even built, we were one snappy comment away from prison shanks separation, living on nutritious Windsor General chicken tenders and pizza. Finally, walls went up, framing began and progress was happening. The pile of sticks and nails quickly began it’s morph into the lines of lead adorning the blueprints we drew months before.
Yes. Progress.
“With no struggle, there is no progress.” Fredrick Douglas
Fredrick Douglas preluded to this when he coined the most famous quote “With no struggle, there is no progress.” If you’re anything like me, I’ve used this quote many times in conjunction with working out, fitness, sports, etc. Presently, I’m pretty positive Douglas was being less poetic and was probably building a home when he said these words. Remember that open concept I so wanted, no needed, to have? Well, that decision ended up changing the entire second story of our home. After much rearranging, erasing, redrawing, and one dummy dormer later; we had a solution that would not only house our two children safely upstairs within the roofline of our home, but also give the open concept I wanted. Unfortunately, I had to compromise from my single gable style farmhouse to a two dormer style, but alas, I survived the inconvenience. Okay, crisis averted. Let the progress commence.
“If you want to hear God laugh tell him your plans.” Van Zant
I’ve talked about lines throughout this rambling many times. If you’re a designer, or a design minded person. You know the importance of lines within a space. Clean lines make me happy. They’re essential to construction, forming the entirety of a blueprint.
Straight lines, curved lines, short and long lines make up the structure of a building. Lines can be erased to add walls, windows, or in the above example, dormers. But little could be done to prepare us for the lines we were about to encounter. Two lines, in the middle of framing our three-bedroom home. Two pink, straight lines that meant we were headed straight back to the drawing board. This time with a little morning sickness to fight. After once again erasing, drawing, adjusting, and strategizing; our new lines were drawn out and while almost illegible, were perfect. Progress.
Hopkins, Party of 5
I’m happy to say that while I’m positive there were more frustrations presented throughout our build, none of those left traumatic memories, so they must have been minimal. Alas, rough in was completed, and it was time to proceed with working on designing the space. For most people, this is one of the most overwhelming processes.
So many decisions need to be made, sometimes, those decisions are needed quickly. If you’re building for the first time, or it’s been a while, I have a list of “Design selections” I will be sharing alongside their job phase timing. Hopefully it may help keep that process simpler. Check back for a post breaking that down for you. For now, I’ll go through some of the design and selection choices for the Dogwood Farmhouse.
Dogwood Farmhouse : Exterior
Lets start on the exterior. Exterior selections are arguably the most important detail in your home. Your homes exterior sets the scene for your homes style. Plus, it’s the first thing you see, first impressions matter. I wanted a white farmhouse exterior, the husband did not. So we sought out and compromised on a green color. However, after painting every shade of green that resembled what we were thinking, and creating what I called the “50 Shades of Green” wall (picture for proof below), we just couldn’t find the right green we were looking for. So, we chose a neutral grey, SW Repose Gray 7015, that we felt complimented the wood accents on the exterior.
Peek that “50 Shades of Green” to the right for your enjoyment.
Repose Gray 7015
For brick, we used a brick from a local supplier called, new age? I believe that’s what is was called, it’s since been discontinued, but another favorite is Millstone and similar styles. Follow us on Pinterest to see more design concepts and selections we love, but most suppliers will be able to match the look. A tip for brick. Do not rely on the samples to give a clear picture of what you are getting. If you’re shopping through you builders supplier, show them what you like, and request a list of addresses where this brick is installed. It’s amazing how mortar, siding, etc can change the look of a brick from the florescent lighting in a showroom.
Tip byDogwood: Do not rely on the samples to give a clear picture of what you are getting. If you’re shopping through a supplier, show them what you like, and request a list of addresses where this brick is installed. Pinterest is an excellent option at finding brick examples.
I never in a million lifetimes would have expected the magesticness that are these stairs. Our brick mason was one of the most talented men I’ve ever met. A creator who loved his craft.
Shutters were handmade by yours truly, with a newborn in tow, because I’m stubborn like that. Cedar Shutters and cedar posts were both stained Early American. A staining tip, any rough sawn lumber like cedar is going to absorb the stain rapidly making it dark! Keep this in mind when staining wood in or around your home.
TIP byDogwood : Any rough sawn lumber like cedar is going to absorb the stain rapidly! Making it dark! Keep this in mind when staining wood in or around your home especially when staining things like shutters and doors.
Dogwood Farmhouse : Interior
Moving inside, we chose budget friendly for our first home. While I wanted wide planked floors, floor to ceiling cabinets, or cathedral ceilings. We were working more on a craft beer budget. The open concept we choose made a lovely entrance welcoming you into our living room with a direct view of the kitchen. I absolutely loved this concept, though it isn’t for everyone. We installed solid wood, white shaker RTA cabinets adorned with Black Pearl granite and simple black hardware. I highly suggest when going with any cabinet, you choose a solid wood option with soft close options. They withstood everything my son threw at them, and that says a lot. The black pearl granite is a toss up for me. While I wholeheartedly prefer it to the leathered counterpart, it is extremely unforgiving. After cleaning, I felt it immediately showed streaks and dust. However on the same token, little people painting, coloring, etc. on the surface didn’t cause major concern.
Our wood accent wall, as well as our island faces and hood are all reclaimed wood found locally. I wanted to leave them natural, so we choose to simply seal them. Here’s a tip, when sealing wood, if you want to minimize any color changes, use a water based sealer. We used oil based and it immediately darkened the wood. With all the brown wood textures throughout the living space, I chose a “greige” color for the main interior color. I feel it made an excellent transition between the wood, white, and black. The color we choose was Agreeable Gray, and since we have used and suggested it many times. It’s truly the perfect color for pulling in neutral colors.
Tip byDogwood: When sealing wood, use a water based sealer to avoid darkening the wood. Oil sealer tends to soak in and darken the wood.
Also, check out those awesome white plate covers. Those were temporary, three years temporary to be exact. Builders wife life.
I used the traditional farmhouse style for this home. So using reclaimed materials as much as possible was an intentional decision throughout the project. The sliding barn door leading to our mud room, is a door out of an old barn that after sanding choose to white wash. Our headboard in our master was probably one of my most favorite pieces in our home. It was a sliding door off an old dairy barn, and I was obsessed. We immediately stained it with a clear coat, turned it sideways and had the perfect backdrop for a king sized bed. I loved it’s massiveness, I am not a big lover of wall “art” so the simplicity of this piece had me in all my farmy feels.
Look how cute my little helpers were. Ugh life please slow down.
Our master bath was perfect. I loved everything about the concept and layout. If you aren’t putting a water closet in your master bath, reconsider. I’m a firm believer having your own toilet saves marriages everyday. Probably the most controversial part of our home was our bathroom, particularly the large window set above the tub. Context of our home is important in this regard as it was positioned in the middle of our property, with plenty of acres separating us from any neighbors. It wasn’t a concern, though it’s alarming how many people found this to be absurd, including my own mama. I was shocked every time we would come home from vacation that she had not installed blinds.
We used SW Mindful Gray 7016 in this room as well as our master bedroom to change things up. I think it’s a beautiful true gray, and compliment our flooring and shower tile nicely. With this particular color, I’ve seen where it can pull purple depending on the tones throughout the room, but we never had this issue with our home. We used white subway tile on our master shower, and a wood look tile called Montague Rustic Bay on the floors.
Building our first home was certainly an experience. The process presents frustrating for most people, and adding another human to that certainly added unexpected elements and frustrations. However, we couldn’t have been happier with the results of both our newly added tiny human and home. Our three bedroom farmhouse had grown into a four bedroom dream for our new family of five. While there were things we realized we wish we had done differently, a few “additions”, and a full bathroom remodel (not through necessity, from a mixture of diagnosed ADD and creativity); we loved our home and spent the next 4 years growing our little farm. 30 chickens, 3 cows, 3 barn cats, a brief trial with pigs that turned quickly (no one mentioned the flies that accompanied pigs) plus our pups. When prompted, I ironically told people you couldn’t pay me to build again. Ignorance is bliss I suppose.
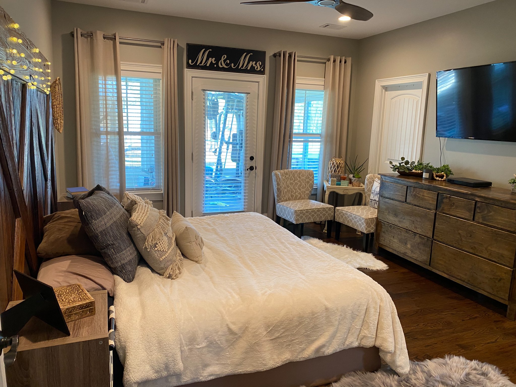
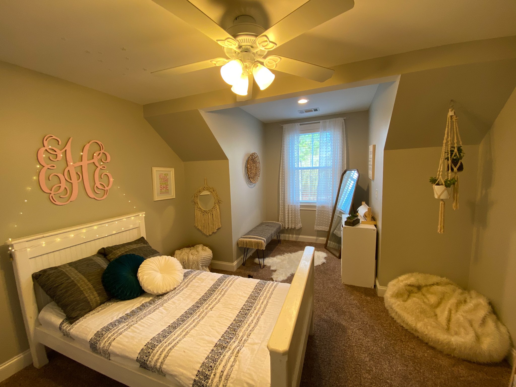
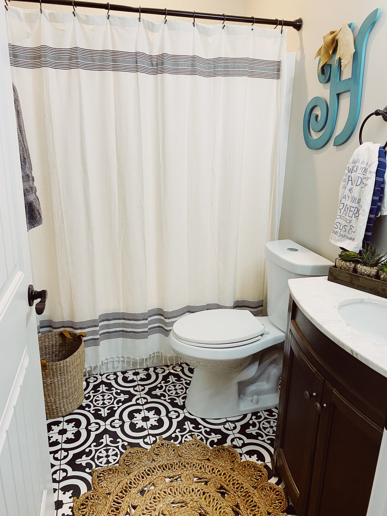
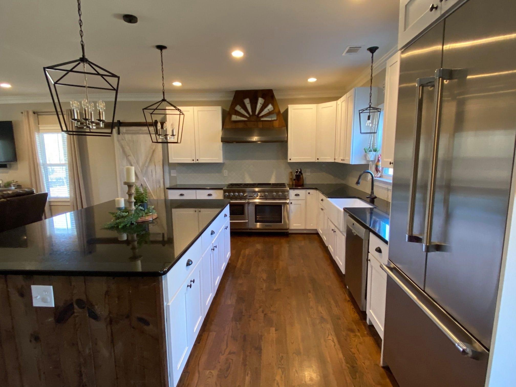
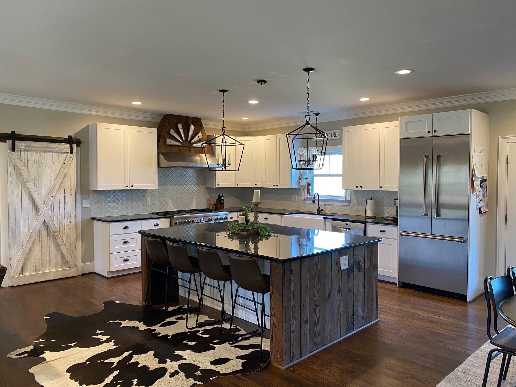
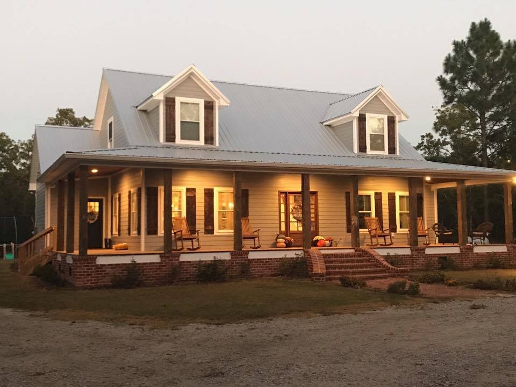
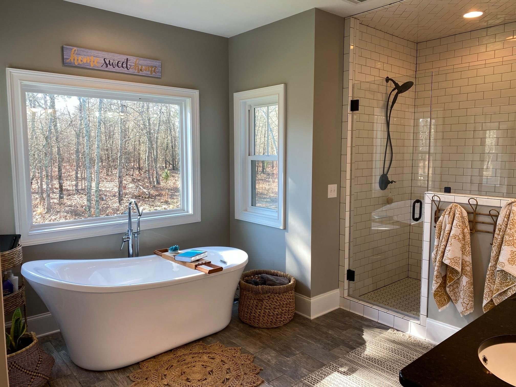
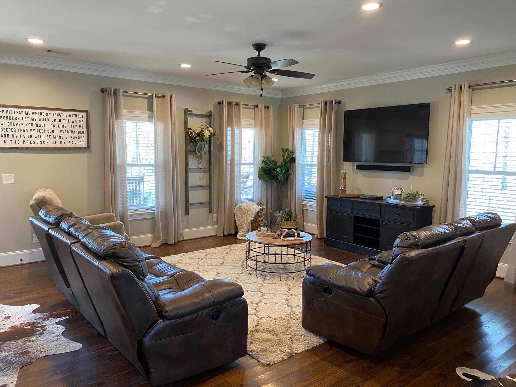
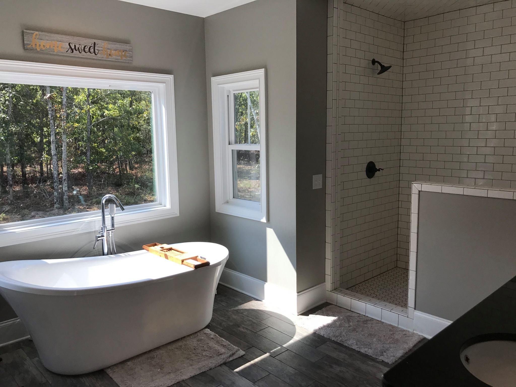
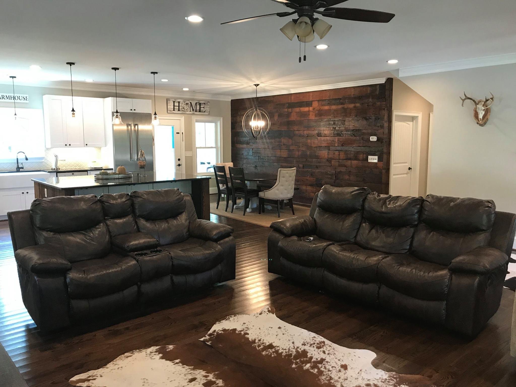
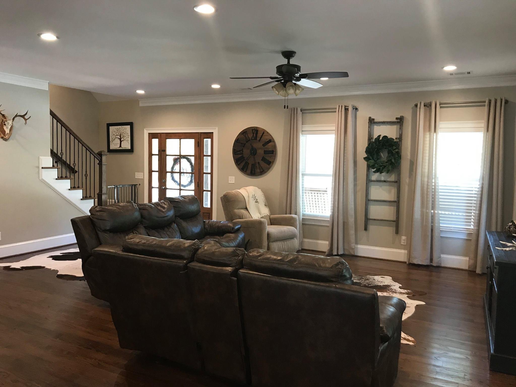
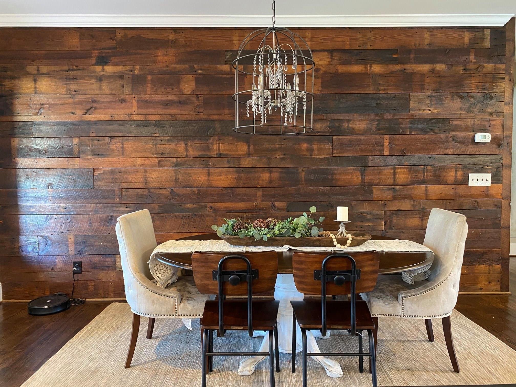
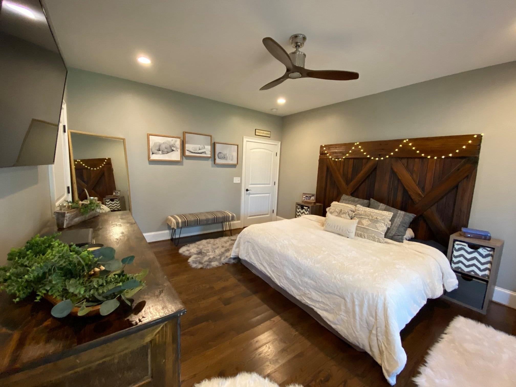
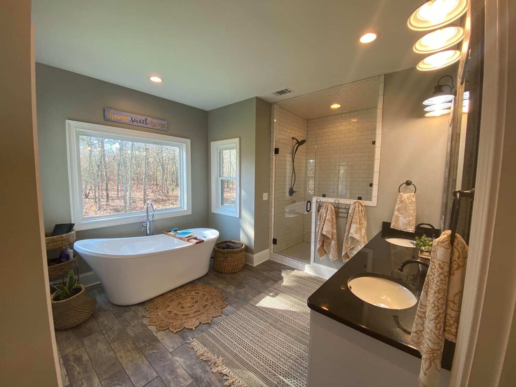
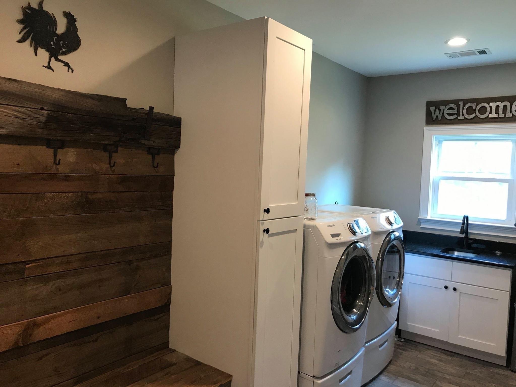
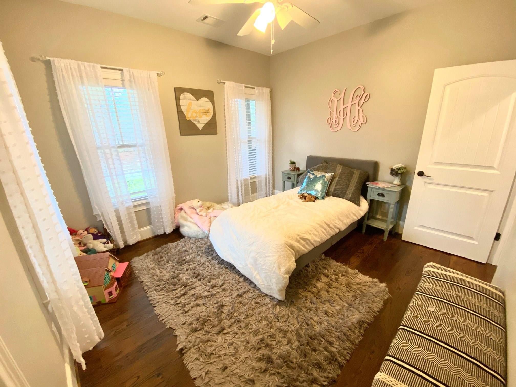
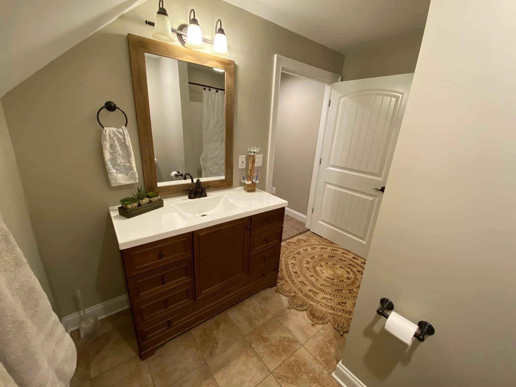
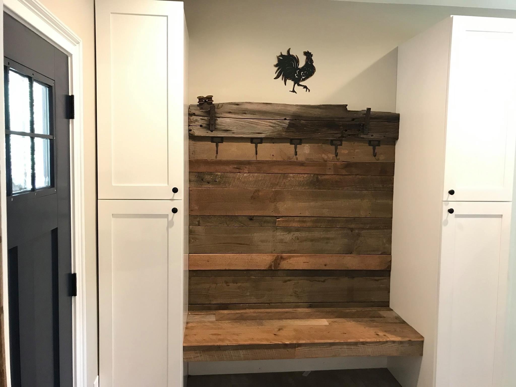
Building is not for the faint of heart, not for a builder, and not for the client. If anyone knows this, it’s your local Aiken SC custom home builder. Trust me when I tell you every detail you see as an error or mistake is equally as frustrating to the “Creator” of your project; and if it isn’t, your builder isn’t in it for the love of creating. For the sake of this article and all to follow let’s assume your builder is a good person and not a money hungry neanderthal. Not a single non neanderthal builder wants to drag out your project, despite your perspective and perception of scheduling. No one wants to complete your project as much as we do, not only is time money, but we are equally as anxious to see the result we created take shape and become a home. Let’s also not forget, your builder is playing catch up the whole project, your bank is paying them back for work completed at each draw. One must purchase the windows and install BEFORE they will inspect and release the draw. So while we hear you displeased with your interest payment each month, and while we hear your frustration with subs not showing up when they are scheduled, please know our place too. We want nothing more then to get you into your home, but while your welcome home is a monumental moment for you, watching you make our house your home is one of the most rewarding things we can experience. Our house, your homes first Christmas, the first birthday party, family game night, or daily life in general, we love knowing we created something you are going to love until it’s time for someone else to do so.
Cheers to new beginnings for our family of 5! Check out for Posts for this home!
Fast forward to today, rounding the end of 2022, we have since moved from our beloved first home. Building once again, this time adding no tiny humans or pink lines, but adding multiple lines throughout. Reframing, adding and adjusting to build what we didn’t or couldn’t the first time. Fluidly making and creating; arguing, questioning, scheduling. Organized chaos. I think that best describes a builder’s life. Beautifully created chaos, organized daily to disperse into chaos that comes together in the end. Everchanging, reinventing itself, and circling back in an eventual line that is design. If you’ve made it this far thank you. All products or similar are linked. We are not paid and are not compensated for any of the opinions or products used or discussed unless otherwise noted. Subscribe for more project details, design tips, or ramblings from your truly. Scroll down and read “Price per square foot” to learn more about our pricing.
Blueprints are available for purchase for digital print. Click Learn More below and fill out the contact form. Someone will be in touch.
Love always,
Carole Ann Hopkins
““Success is not final, failure is not fatal: it is the courage to continue that counts.” Winston Churchill
Make Sure to Follow Us on Social
